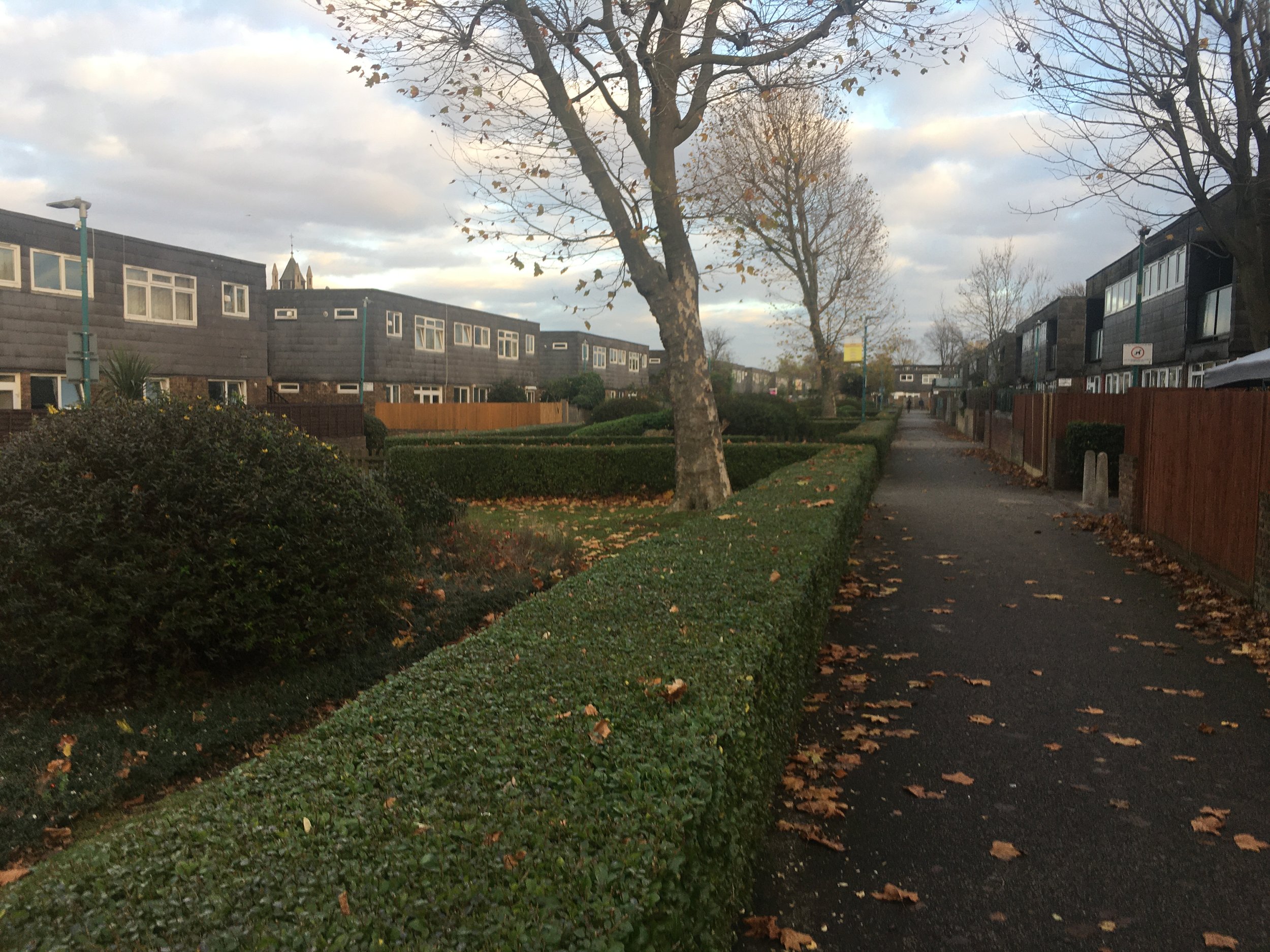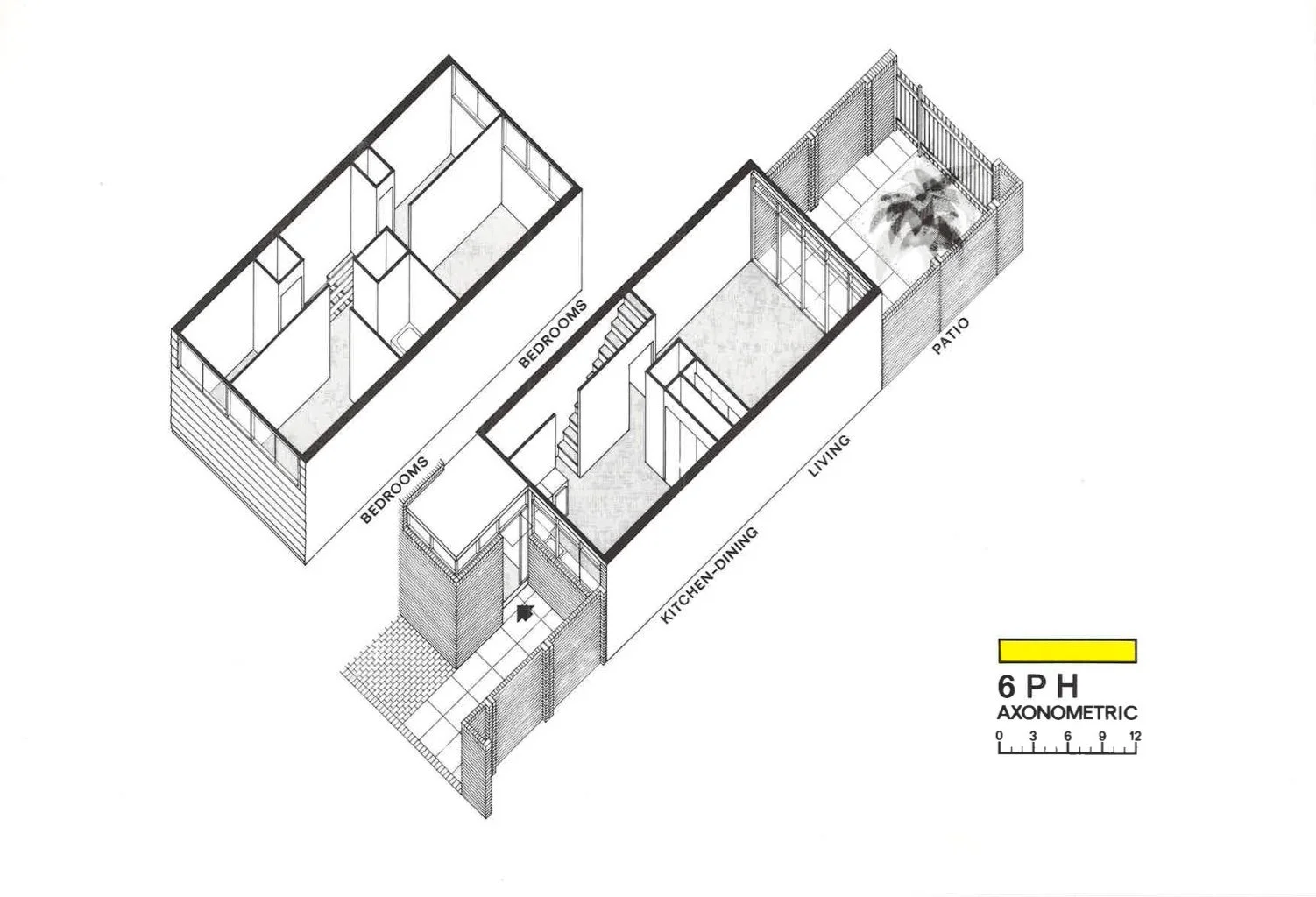Blenheim Gardens, London
Planning sketch
Docomomo UK is supporting the application to the London Borough Lambeth to designate Blenheim Gardens Estate as a conservation area.
Conceived well before the better known low-rise housing in Camden, Blenheim Gardens is a pioneer in low-rise, high-density housing, mostly consisting of two-storey terraced dwellings tightly packed in four quadrants arranged around a central set of gardens. The houses are arranged with paired entrances in alternating orientations along the length of the access lanes which dissolves the difference between front and rear while also maintaining passive overlooking and greenery in the public realm.
The estate today
Recent changes to permitted development regulations allows roof extensions to houses that will have a significant and damaging effect to the the overall estate and, more particularly, to the nearby neighbours across the narrow lanes. Designation as a conservation area is vital to the long-term safeguarding of the qualities of the estate.
Axonometric view of a six person unit
Over the past three years research into the history of the estate has been carried out by Robert Loader Architects and Greer Pritchard Planning Consultants who have submitted a conservation area appraisal currently under consideration by LB Lambeth. This application has been supported by a vote of estate residents, the local MP and local councillors, the Brixton Society and the Twentieth Century Society. You can also express your support for conservation area designation of Blenheim Gardens by emailing DBlack1@lambeth.gov.uk
Children in walkways, 1960s
Site plan
Model






